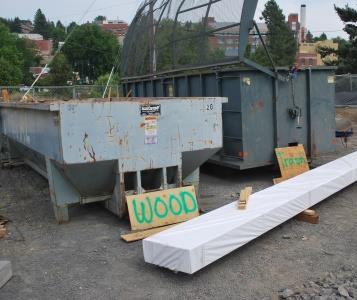Water Efficiency Credits
Promotes smarter use of water, inside and out, to reduce potable water consumption
Water-Efficient Landscaping
The landscaping and irrigation systems for the new Visitor Center are designed to reduce irrigation and on-site water consumption. Using native plants and landscaping techniques, the project has achieved a 59.82 percentage reduction of potable water from the building’s baseline, well beyond the credit’s 50 percent requirement. The water-efficient landscapes help conserve local and regional potable water resources, as well as provides reliable water sources for future generations.
Reduction in Water Use
Design of the Visitor Center aims to maximize water efficiency within the building and reduce the burden on the municipal water system. Using low-flow water closets, urinals and faucets, the Visitor Center uses 47 percent less water than the water-use baseline calculated for the building. This significant reduction qualifies the project for the highest level of points available for the water-use reduction credit, and earns the Visitor Center an additional point due to regional priority of this credit. Located in an arid region, the USGBC Regional Council determines the priorities and incentivizes projects that address geographically specific environmental priorities such as water-use reduction.
Energy and Atmosphere Credits
Promotes better building energy performance through innovative strategies
Measurement Verification
To better understand how LEED certified buildings perform in the operational phase, this project has committed to share energy and water consumption data on an ongoing and annual basis. This information will be anonymous and aggregated with the performance data of other LEED certified buildings to help further research of high performance operations. Through data sharing, the project not only adds to the body of research data of high performing buildings but also earns the Measurement and Verification credit (using Option 3 compliance path).
Green Power
After reducing energy consumption through the use of natural daylighting and efficient lighting and mechanical systems, this building goes the extra step to procure electricity generated from renewable, carbon-free generation sources. This project has committed to a two-year purchase of 76,000 Kilowatt Hour (kWh) of off-site generated renewable energy to reduce the impact of the building and also help incentivize additional production of renewable energy. This exceptional level of commitment to purchase more than 73 percent renewable energy not only satisfies the Green Power credit but also earns one extra Exemplary Performance credit.
Indoor Environmental Quality Credits
Promotes better indoor air quality and access to daylight and views
Low Emitting Materials
Many buildings contain compounds and contaminants that have a negative impact on indoor air quality (IAQ) and the Earth’s atmosphere. The most common is volatile organic compounds (VOC’s). To reduce the quantity of indoor air contaminants harmful to installers and occupants, the Visitor Center used low-emitting materials for all paints and coatings on the interior of the building.
Construction Indoor Air Quality Plan
Americans spend an average of 90 percent of their time indoors; as a result, the quality of the indoor environment has a significant influence on well-being and quality of life. To mitigate any indoor air quality (IAQ) problems resulting from the construction process the team implemented a stringent IAQ Management Plan throughout the construction and preoccupancy phases. Construction activities can affect the building long after occupancy, so the goal of the IAQ management plan was to help sustain long-term worker and occupant comfort and well-being.
Daylighting
The Visitor Center was designed to maximize the amount of daylighting and views from regularly occupied spaces. This approach provides building occupants with a connection between indoor spaces and the outdoors and can also reduce lighting energy use by 50 to 80 percent. Maximizing daylighting conserves natural resources and reduces air pollution impacts due to energy production and consumption. Current daylighting models estimate that at least 81 percent of the regularly occupied area in the Visitor Center is above 21 foot candles. A foot candle is a unit of illumination equal to that given by a source of one candle at a distance of one foot.
Innovation Credits
Addresses sustainable building expertise as well as design measures not covered under the five main LEED credit categories
Low-Mercury Fixtures
This project establishes and maintains a toxic material source reduction program to reduce the amount of mercury brought onto the building site through purchases of lamps. Mercury causes serious ecological and human health problems when released to the environment through human activities. Although coal-fired electricity plants are the largest source of mercury air emissions in the United States, mercury is also present in building products such as fluorescent lamps, some types of batteries, thermostats, thermometers and switches. Once these products leave buildings, they often become part of the solid waste stream and contribute to air, land and water contamination. To avoid these emissions, this project has a lighting purchasing plan that specifies maximum levels of mercury permitted in mercury-containing lamps purchased for the building and associated grounds, including lamps for both indoor and outdoor fixtures, as well as both hard-wired and portable fixtures. The plan specifies a target for the overall average of mercury content in lamps of 80 picograms per lumen-hour or less. Following this plan qualifies this project for one innovation credit.
Integrated Pest Management
Borrowing a credit from the LEED for Existing Buildings: Operations & Maintenance rating system, this project voluntarily commits to an integrated pest management (IPM) plan during building’s operations. Pests can be harmful to the building itself while serving as disease vectors that affect occupants’ well-being and productivity. However, the use of many conventional pesticide products can also harm occupants and present hazards to workers during application. This project’s IPM strategy prevents pests from entering the building and creates an environment that is not conducive to them, thereby reducing or eliminating the need for toxic pesticides. When pesticides must be used, minimizing the amounts used, selecting the least toxic materials, and applying them appropriately can reduce the potential for adverse effects on building occupants and the environment. Following this plan qualifies this project for one innovation credit.







